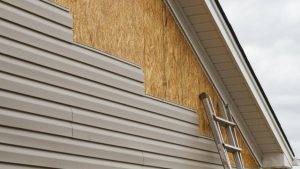Finishing the facades of buildings with siding can be done by the homeowner himself if he is guided by the appropriate instructions explaining how to fix the siding correctly.
Calculation of siding and Furniture
To make it easier to carry out, you need to mentally divide the surface of the house into the simplest elements: triangles and rectangles. Now we do the following actions:
- We measure the width (height) and length in meters of each rectangle. We multiply the obtained numbers and get the surface area of this section of the house’s surface
- For triangles, you need to measure the length of the base and the height. Multiply the values, and then divide the result by two – this formula calculates the area of the triangle
- Add up the calculated areas of all the areas into which you divided the surface of the building
- Calculate the total area of the openings (door and window) and subtract it from the total surface area of your house
- Increase the resulting number by 10% (just multiply by 1.1). As a result of such simple manipulations, you calculated the required amount of siding, taking into account the cost of trimming and fitting
- To convert square meters into packages, divide the total area of the siding by 0.98 (the area of one standard sheet) and the number of sheets in a pack (10 pieces)
Furniture
The length of the starting and finishing strips is equal to the perimeter of the building plus 10% for trimming and fitting. The rest of the accessories are calculated according to the detailed plan of the house. This calculation can be entrusted to specialists who perform work on cladding facades.
Preparation for installation
Cladding facades with siding attract homeowners with ease of installation and high speed of work. But these statements are true only if the work is properly organized: all the material is purchased, and tools are prepared.

But that’s not all: how to strengthen basement siding at a height? It is definitely inconvenient (if not impossible) to install siding from the stairs. Therefore, the preparatory work will have to include the arrangement of forests. Siding companies recommend they can be made from wooden beams with a cross-section of 150×59 mm. A 100×50 mm bar will work on less responsible parts. The flooring is made of boards. Its thickness is from 25 to 40 mm.
Preparation of the wall surface for cladding
- Remove gutters, lighting fixtures, and other elements that may interfere with the correct installation of the siding
- Old windowsills are also subject to removal
- Remove remnants of old putty from around window and door frames and other surfaces
- Prepare the walls especially carefully if the house is old, all rotten wood should be removed, and weakly fixed elements should be nailed
- In many private yards, bushes grow close to the house, and tree branches knock on the window. Of course, they will interfere with the installation of facade decoration. But don’t rush to pick up an ax: better take pieces of rope and tie up unruly branches. In this way, you will expand the space for work and will not harm the greenery
Learn more about decorating the facade of your house. The basement, or face of your home, needs special attention. Study in more detail and the result will meet your expectations.
Are you still choosing siding for the facade? – Types of siding for cladding the house are presented in detail. Here you will definitely find a great solution for your home.
Installation of siding
Siding panels are installed from the bottom up. It is necessary to start working from the rear facade of the house to the main one, then overlaps will not spoil the grand appearance.
The places of connections must move relative to each other. The minimum distance between joints is 100 cm in the horizontal direction and at least two rows in the vertical direction. The overlapping of horizontal panels is 225 mm. Too much overlap of panels limits mobility and leads to their deterioration.
[сaution] It takes about a week on an area of 112 square meters. Preparatory work (with installation of insulation and installation of grating) takes approximately 4 days. Siding can be installed in three days of full-time work.
Conclusion
If the former beauty of your house, log house has been lost, and you do not know how to return the structure to its former beauty, insulation and cladding of the walls of the house, a log house made with your own hands, is a great way out of the situation. You will be pleasantly surprised by the fact that facing and insulation will be within your power and you will not have to hire experienced finishers, you will easily do all the work yourself.
Siding is not demanding in cleaning – no painting or use of specialized impregnations is required. For maintenance, you can easily and rarely clean the profile from dirt with water.














